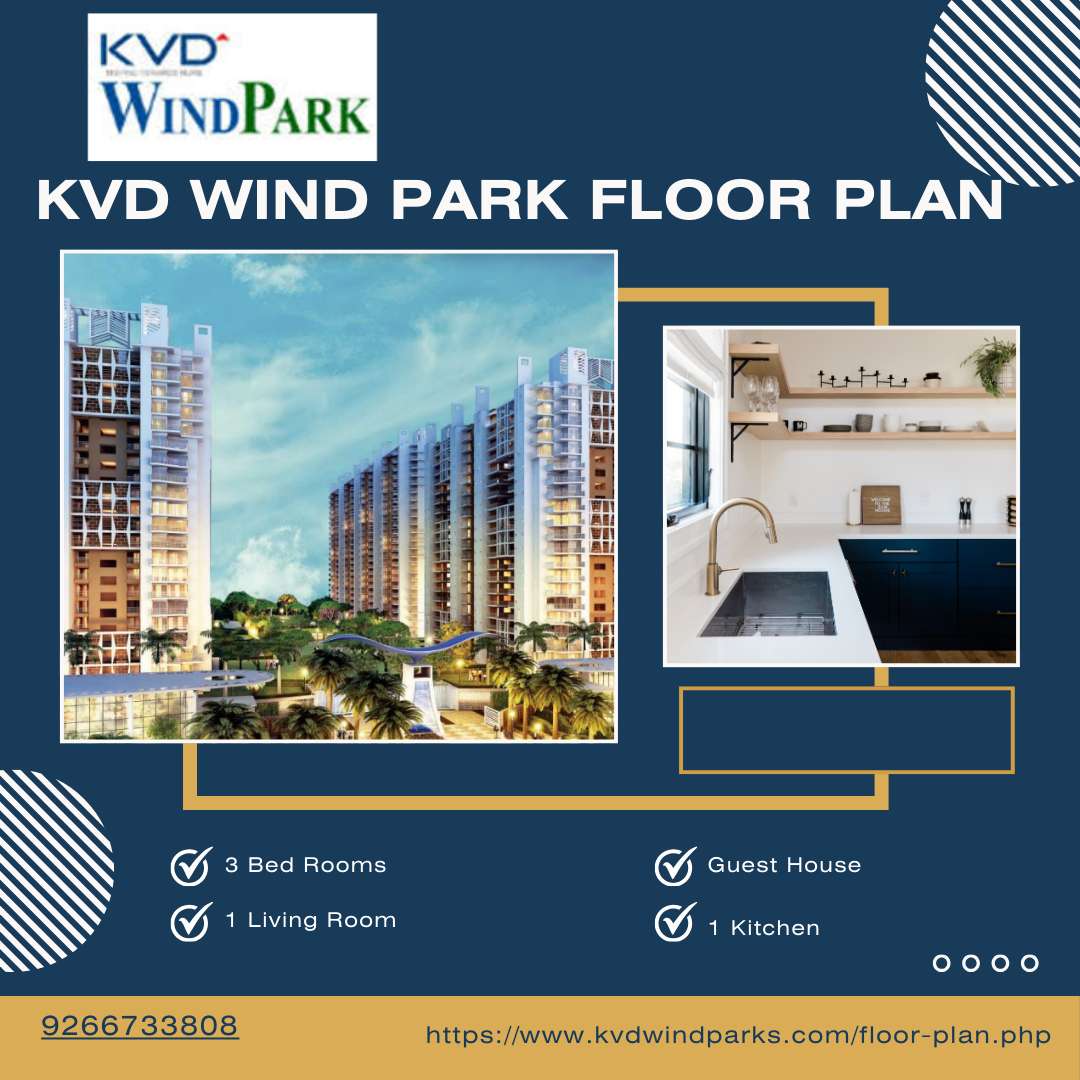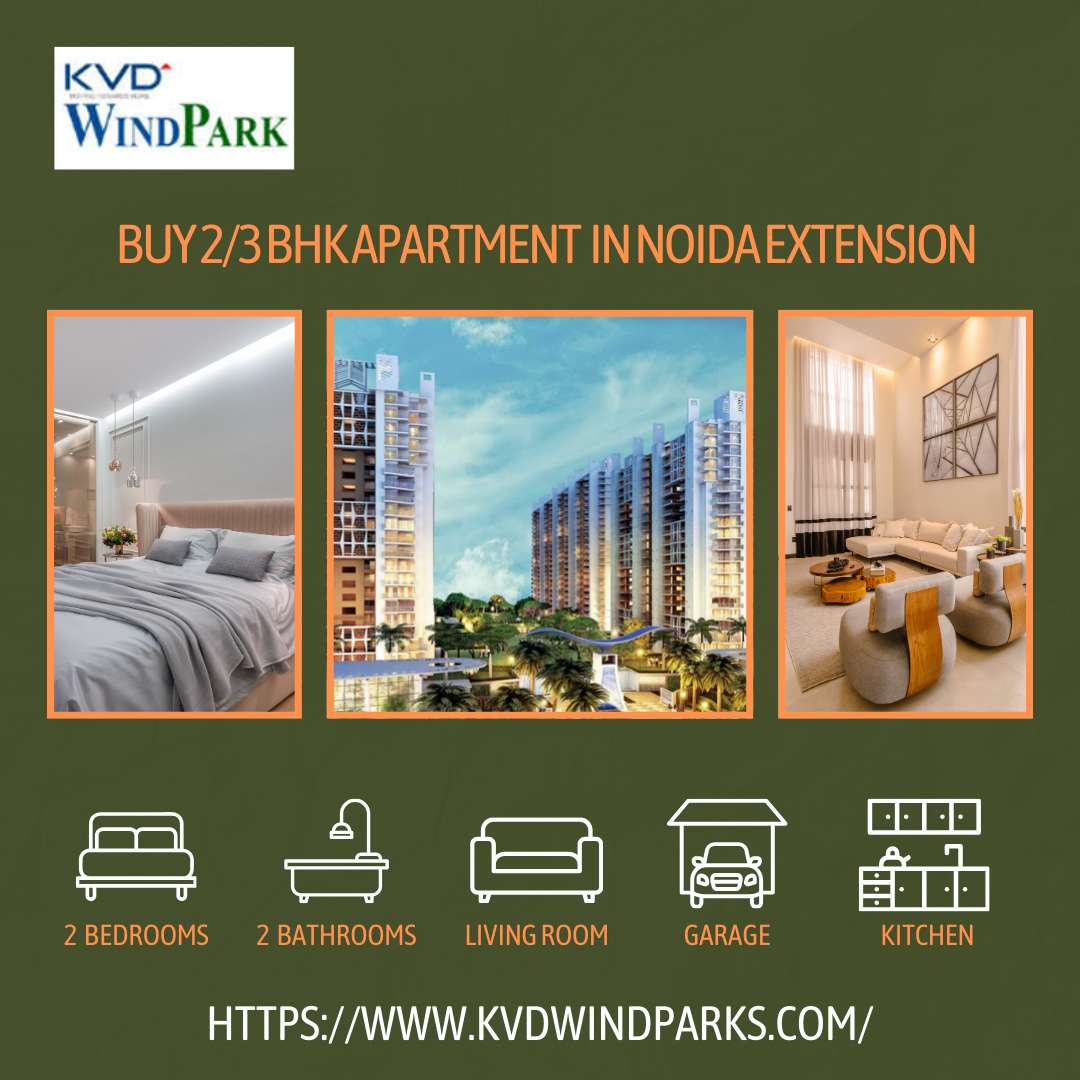KVD Wind Park Floor Plan
KVD Wind Park Floor Plans Discover thoughtfully designed 2 BHK and 3 BHK apartments.
The 2 BHK floor plan is designed for a small family, it features 2 bedrooms and 2 bathrooms, a living room, dining area, kitchen
The 3 BHK floor plan is designed for a medium family, it features 3 bedrooms, 3 bathrooms, a living room, a dining area, and a modern kitchen
The size of KVD Wind Park apartments ranges from 995 sq ft to 1505 sq ft.
https://www.kvdwindparks.com/floor-plan.php








